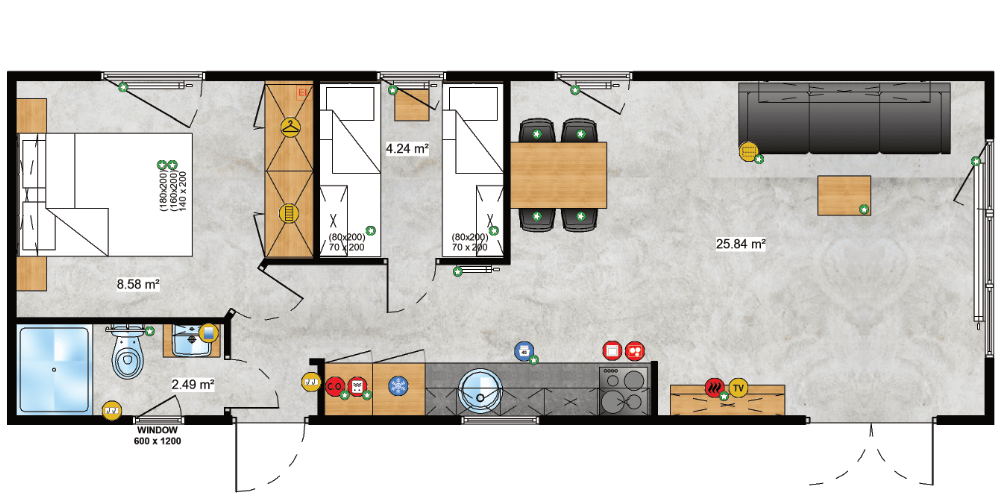Tiny Haus
Texel
Obwohl das Tiny Haus-Modell Texel äußerlich eher schlicht wirkt, überzeugt es vor allem durch seine durchdachte Funktionalität. Der große, breite Korridor und der umfangreiche Wohnbereich ermöglichen maximale Freiheit. Ein besonderes Merkmal des Hauses ist die in den Flur integrierte Küchenzeile, die den verfügbaren Platz optimal nutzt.
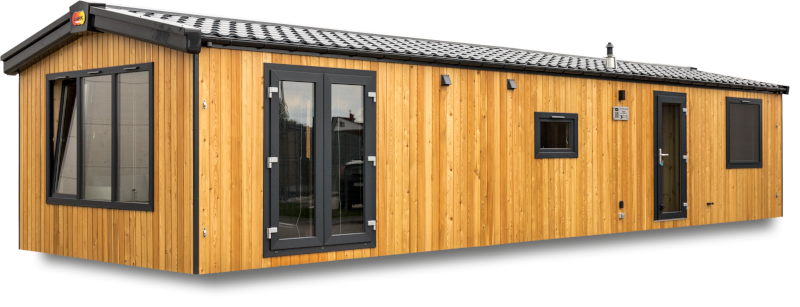


Wohnfläche
38 – 50 m²
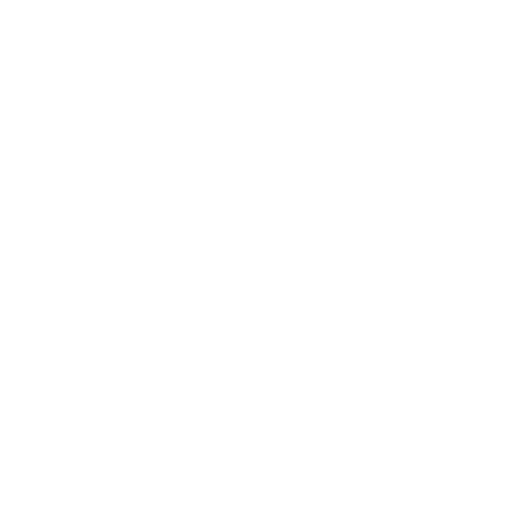
Varianten
14 Grundrisse
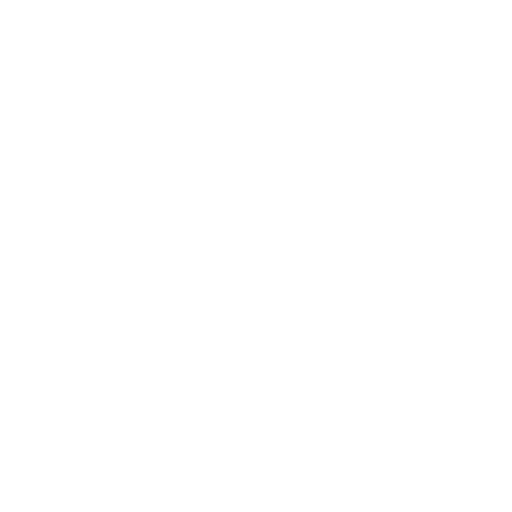
Badezimmer
1 Badezimmer

Zimeranzahl
3 – 4 Zimmer
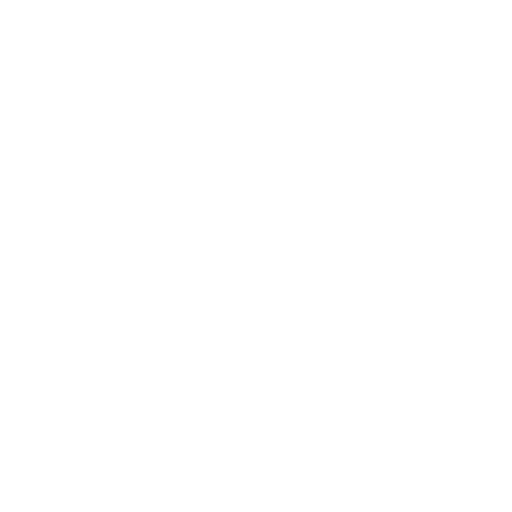
Dachtyp
Satteldach
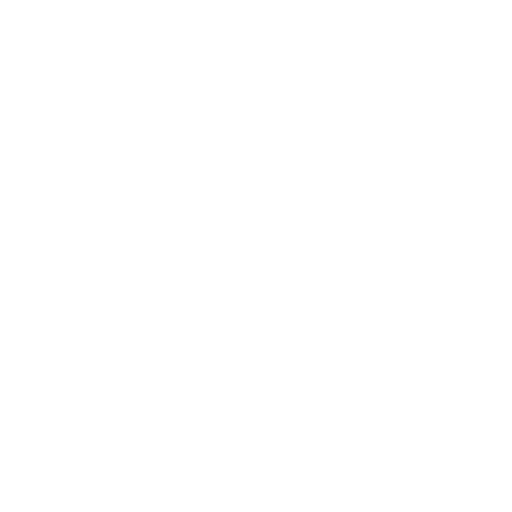
Schlafplätze
bis 6 + 2 Stück

Funktionalität in allen Bereichen
Die durchdachte Gestaltung und funktionale Einrichtung nutzt den begrenzten Raum optimal aus und bietet gleichzeitig Platz für bis zu 8 Personen.
Vielfältige Modell-Varianten
Das Tiny Haus Modell Texel ist in 14 verschiedenen Grundrissen erhältlich.
Große Wohnküche
Der geräumige Wohnbereich mit der angrenzenden Küche bildet das Herzstück dieses Tiny Hauses, das ausreichend Platz für die ganze Familie bietet.
Gemütlicher Wohnbereich
Der geräumige Wohnbereich ist komfortabel und clever gestaltet und läd Sie mit Ihrer Familie zum Wohlfühlen ein.
Besonderheiten von texel
Highlights vom Tiny Haus Texel
Diese Merkmale machen das Tiny Haus Texel zu etwas ganz Besonderem.
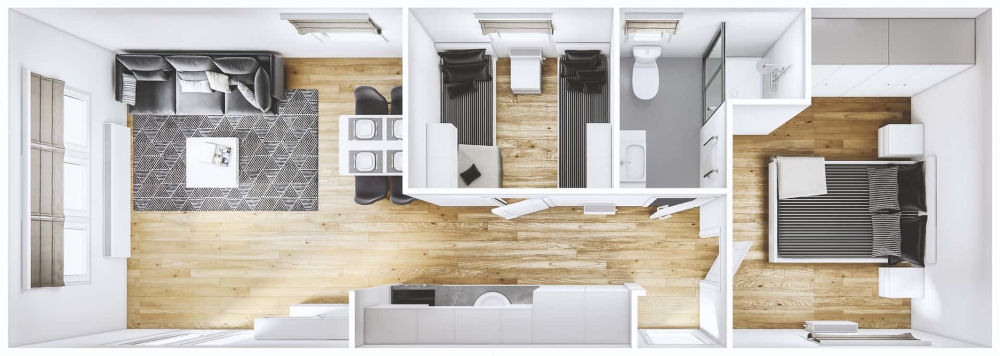
Gestaltungsoptionen
Grundrisse vom Tiny Haus Texel
Entdecken Sie die Vielzahl an Layouts und Gestaltungsmöglichkeiten für das Tiny Haus Texel und finden Sie den perfekten Plan für Ihr neues, kompaktes Heim.
Texel 01
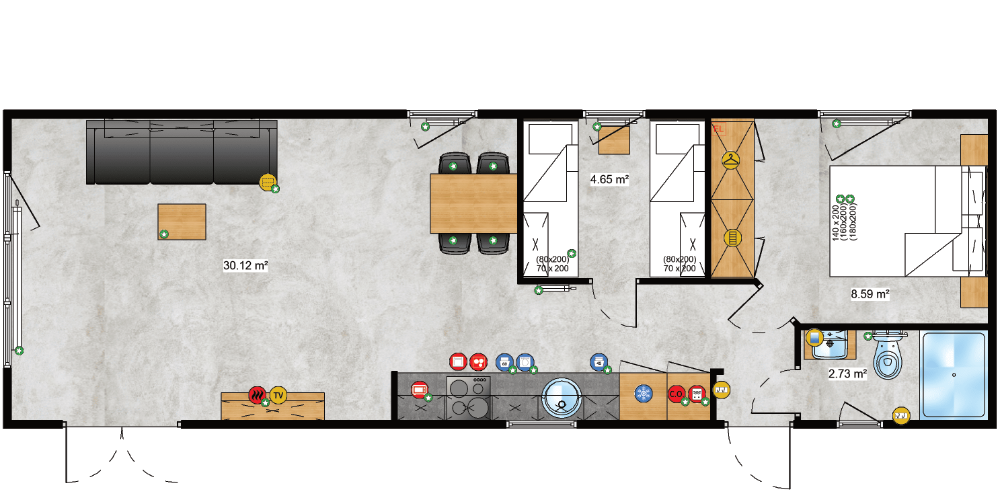
Texel 02
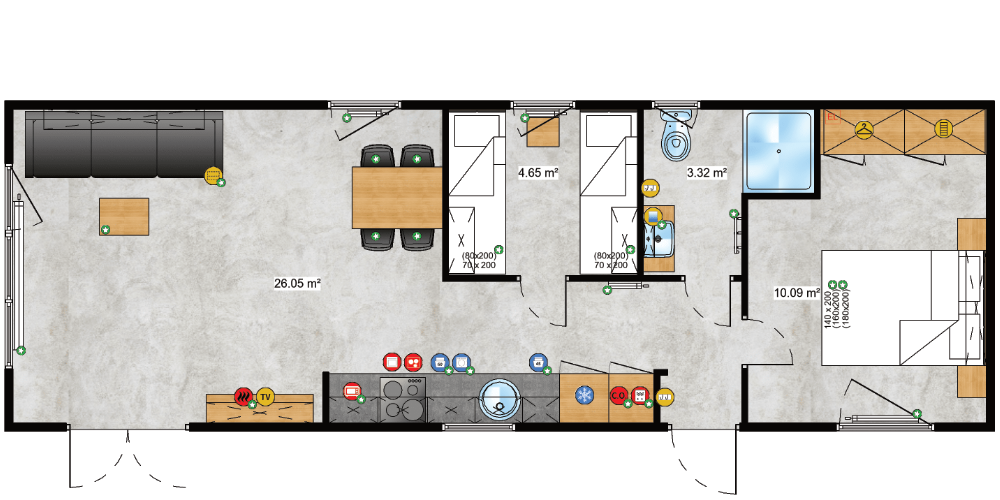
Texel 03
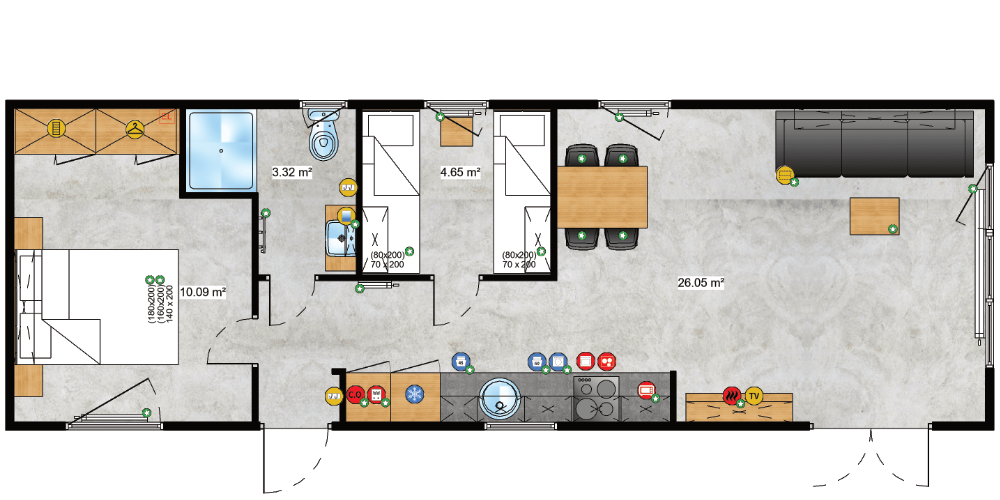
Texel 04
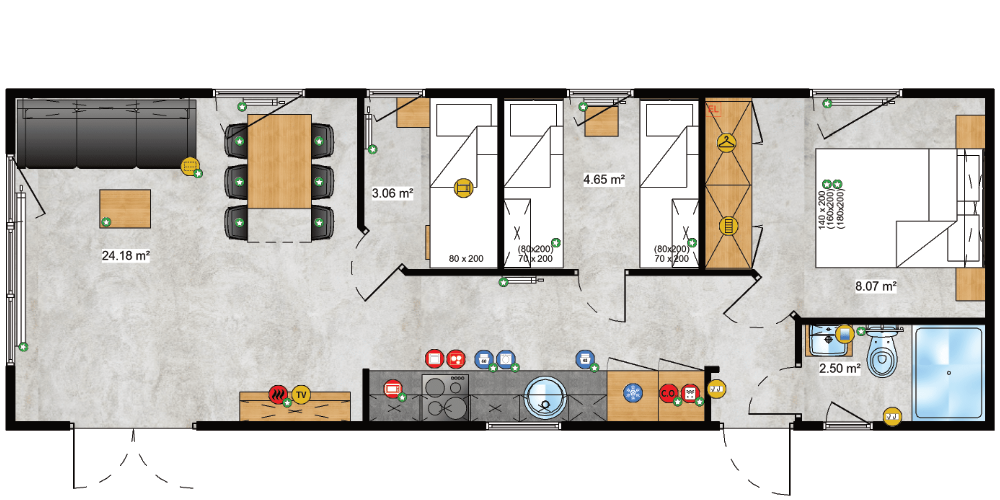
Texel 05
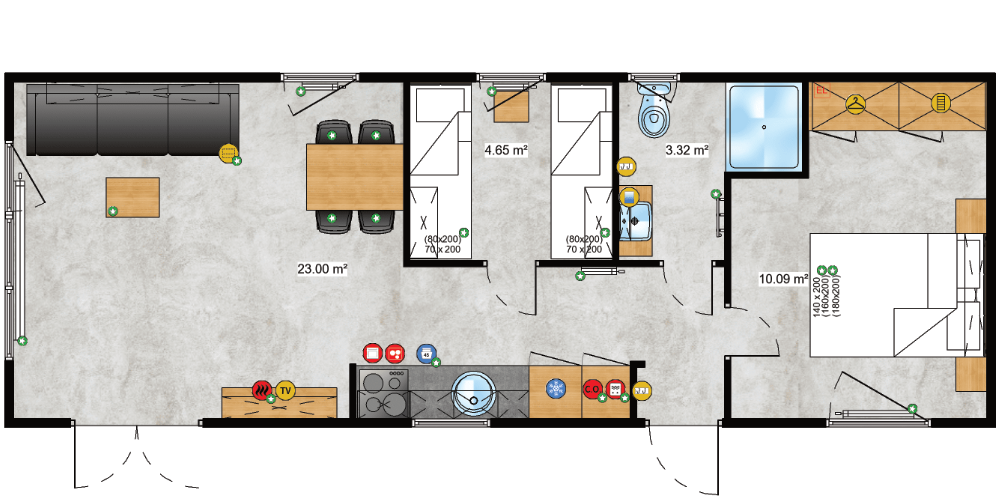
Texel 06
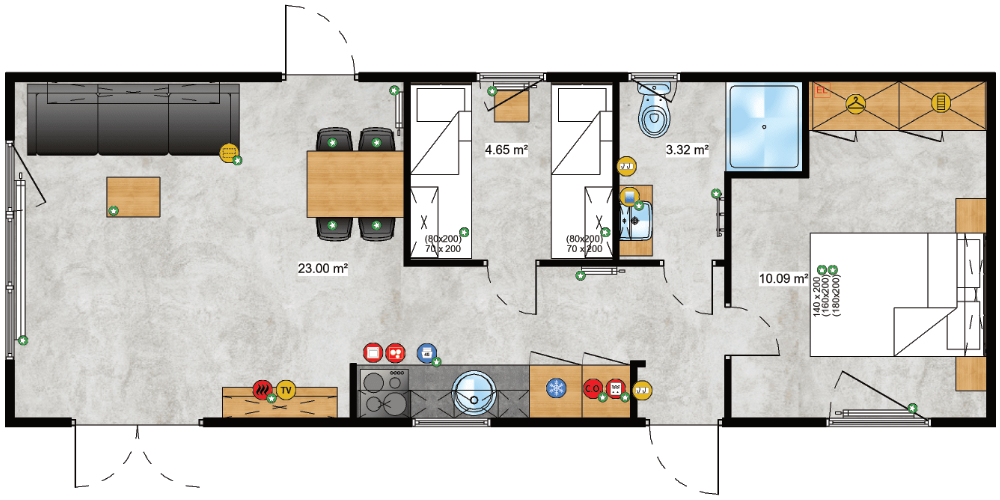
Texel 07
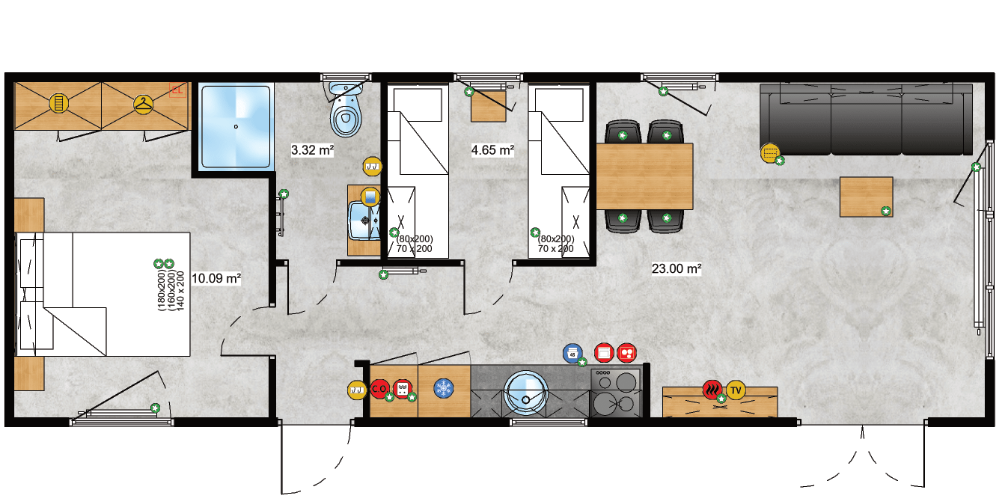
Texel 08
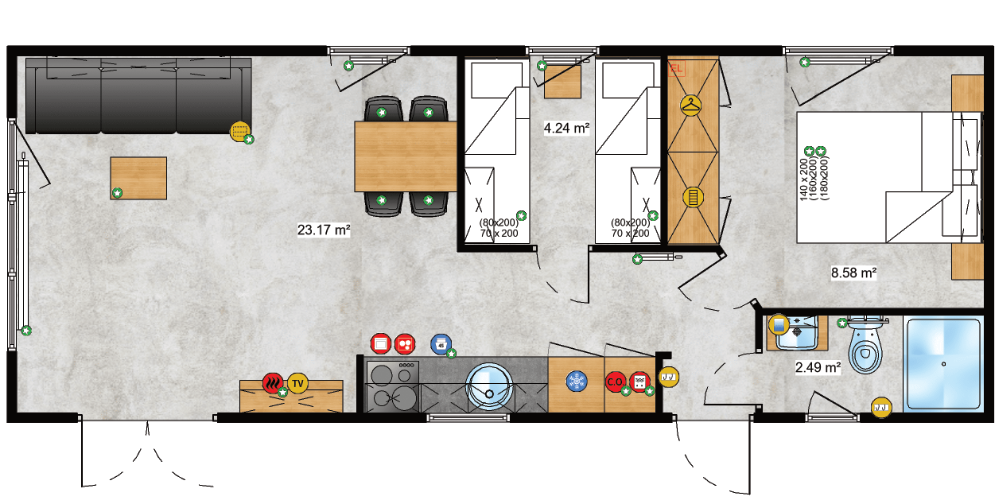
Texel 09
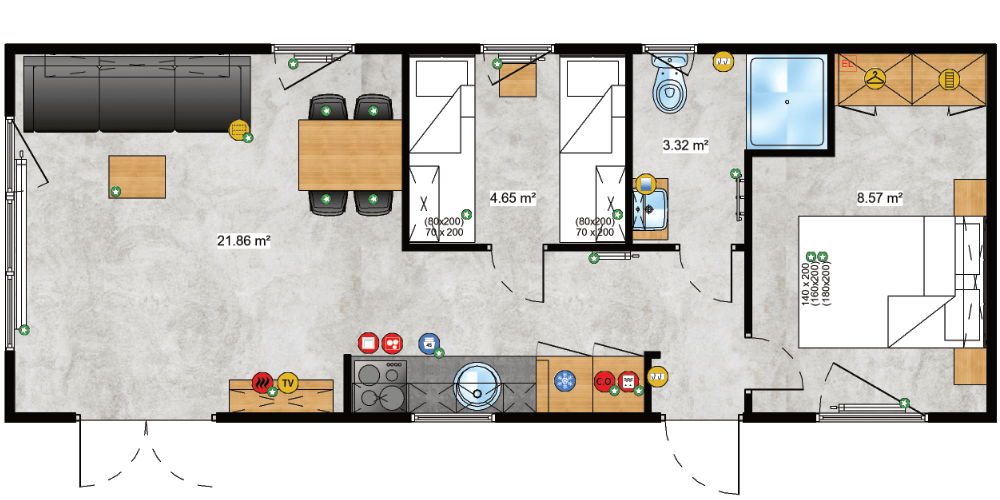
Texel 10
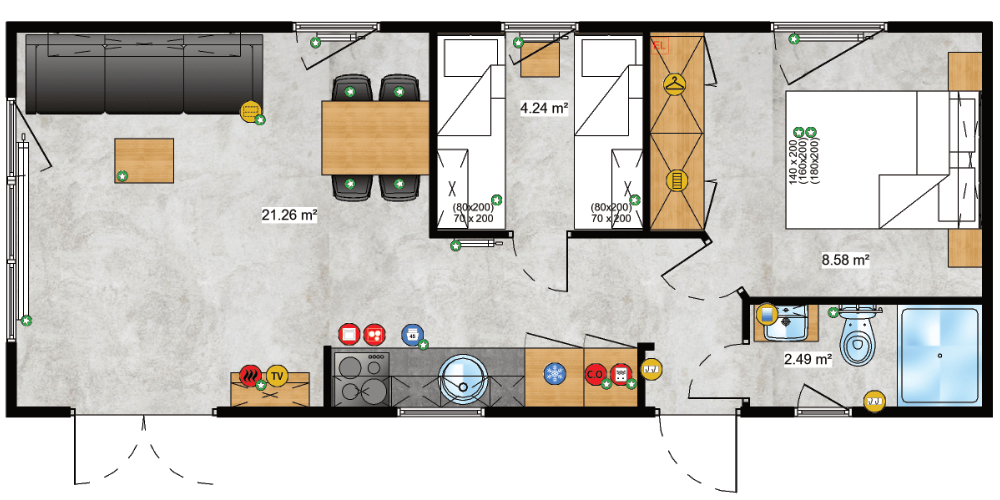
Texel 11
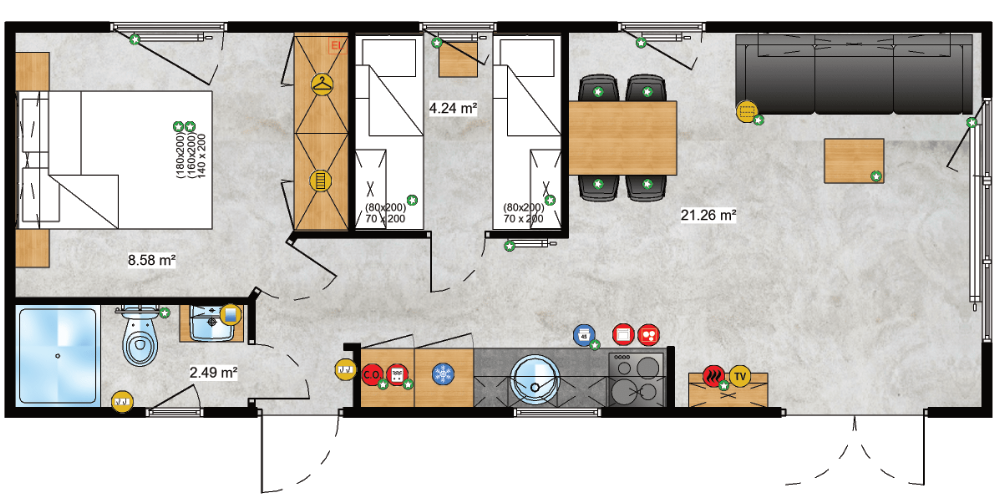
Texel 12
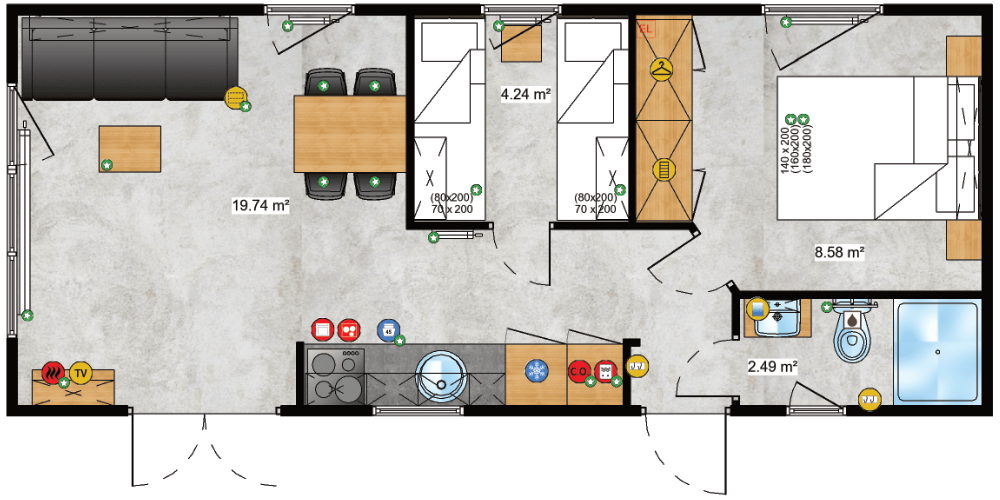
Texel 13
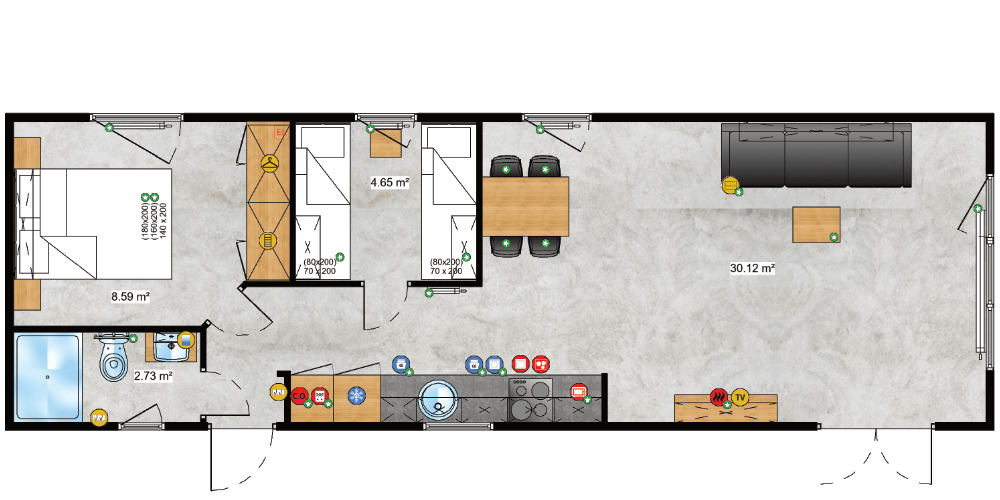
Texel 14
